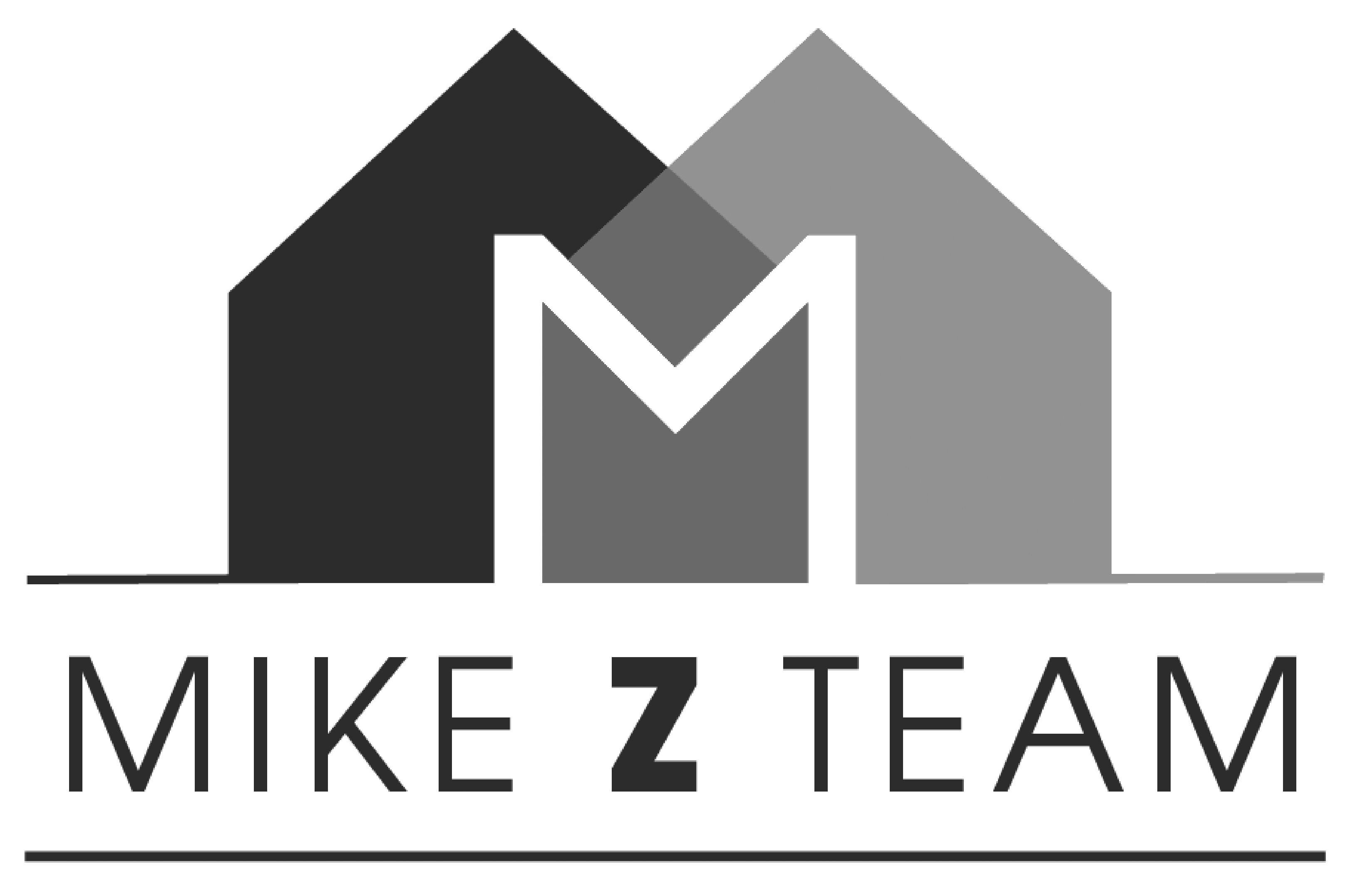Beds: 3
Baths: 2 (full)
Sqft: 1,919
Acres: 0.31
Description
This home is located in Palm River, a highly sought after non gated community in north Naples, which is known for its A rated schools, proximity to beaches and shopping and its family friendly atmosphere. The floor plan of the home is built for modern living with it's split bedrooms, flex place, credenza and pantry, large open concept living areas, extended garage, completely fenced in backyard and large outdoor entertaining and pool area. Some of the many upgrades to the home include electric shutters throughout the entire home, an over sized salt water heated pool with a fountain, a brick paver pool deck, a large under roof outdoor living area with a sprawling outdoor kitchen and a separate electrical panel with a gas powered backup generator to operate many of the circuits in the home. Outdoors there is a fully fenced outdoor shower, two lean-to-style storage sheds with electric roll down shutters and a large pavered path on the east side of the home. There is no mandatory HOA fees or application required to purchase in this section of Palm River.
Details
- Status: Sold
- Sold Date: 02/24/23
- Agent: Shaun W. Kass
- neighborhood: Palm River
- MLS Number: 222084900
- Property Type: House
- flooring: Tile and Vinyl
- construction: Block
- roof: Shingle
- style: Spilt Bedroom Floor Plan
- Rented Property: No
No








































